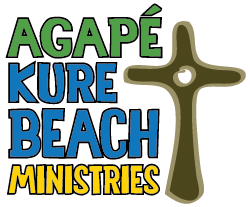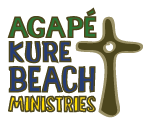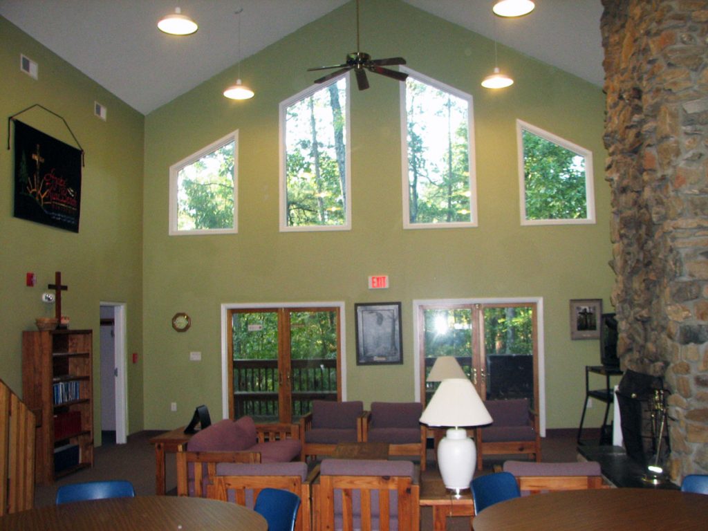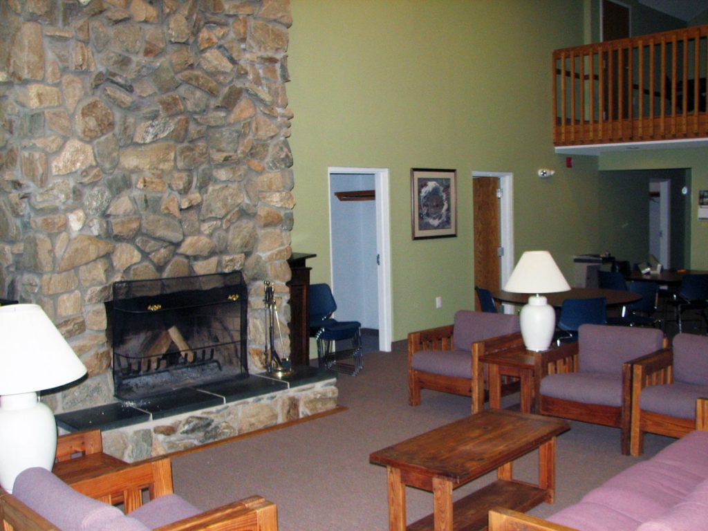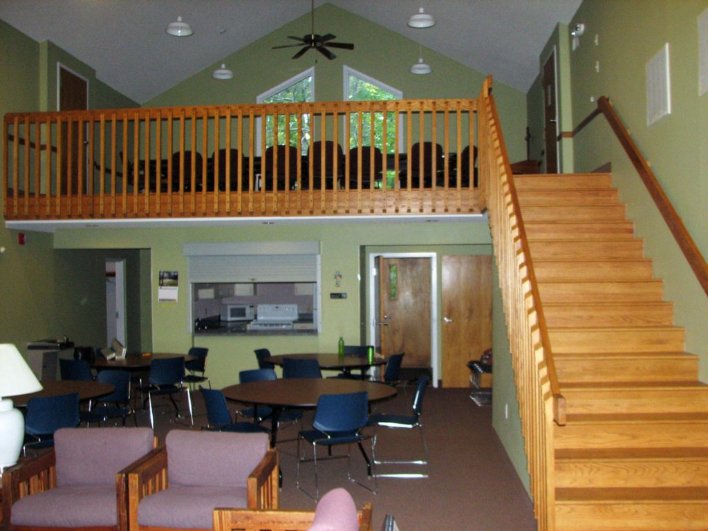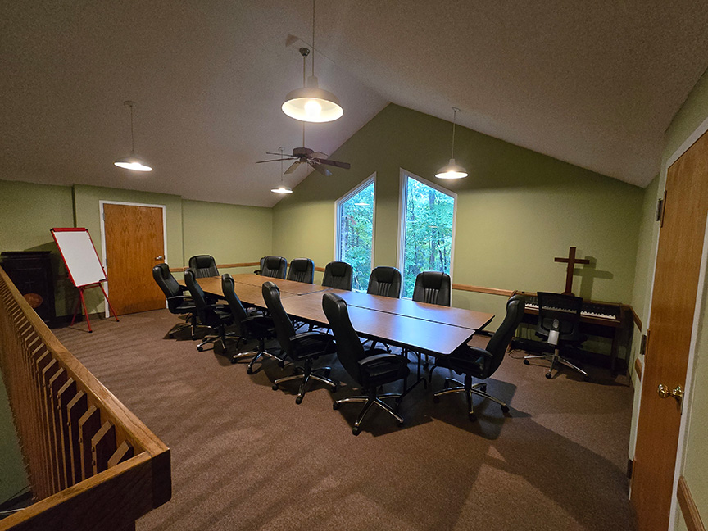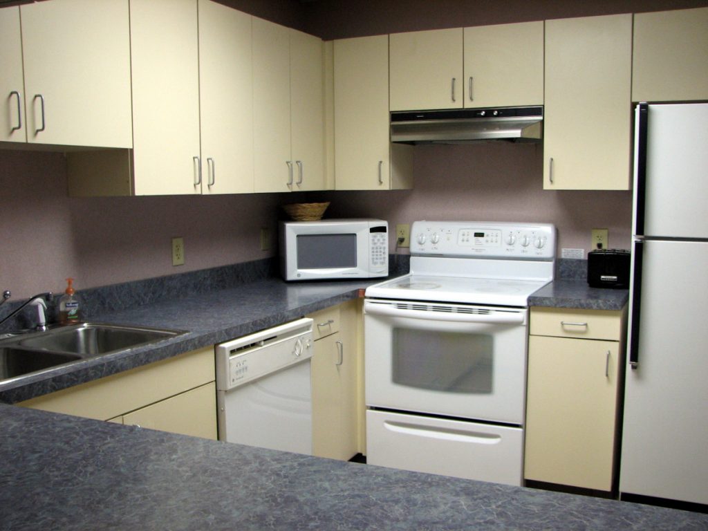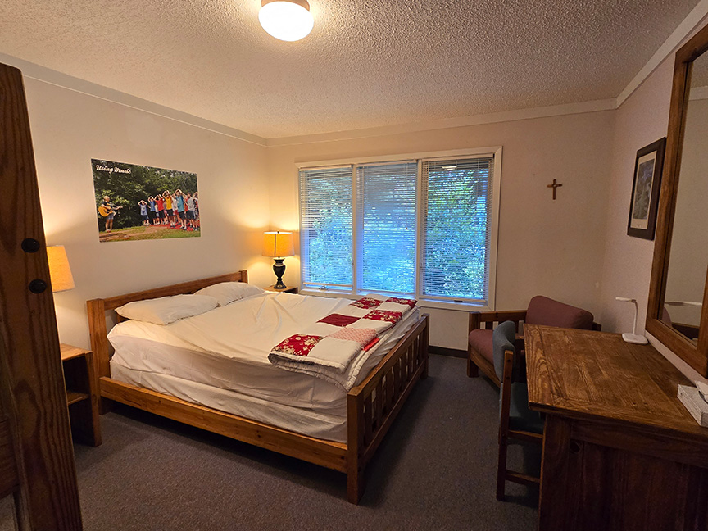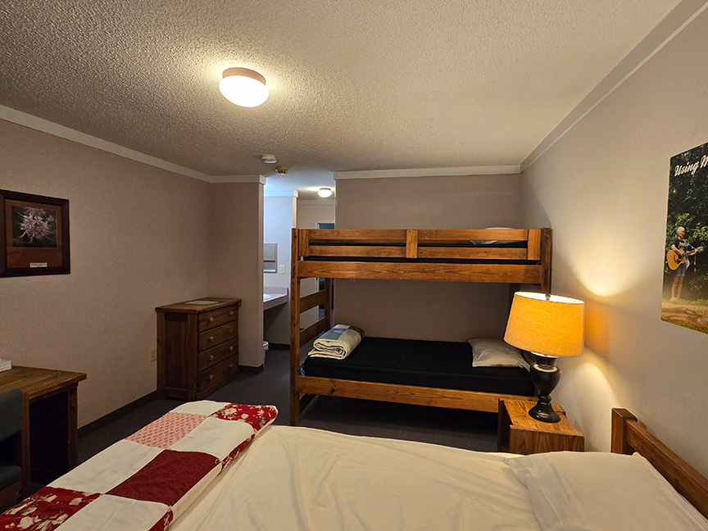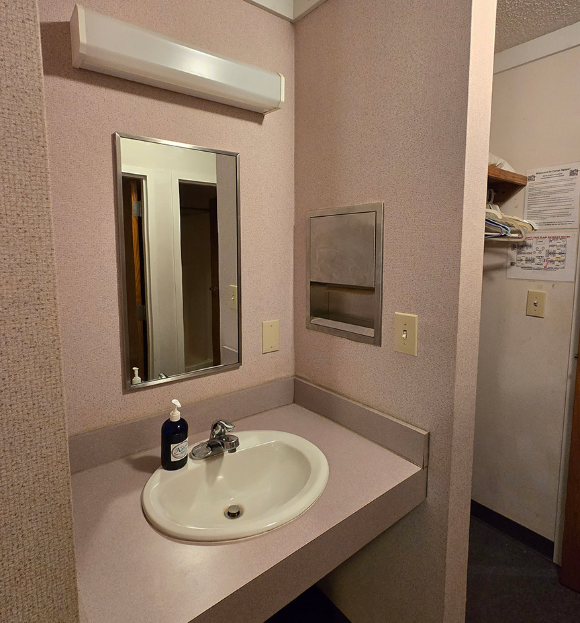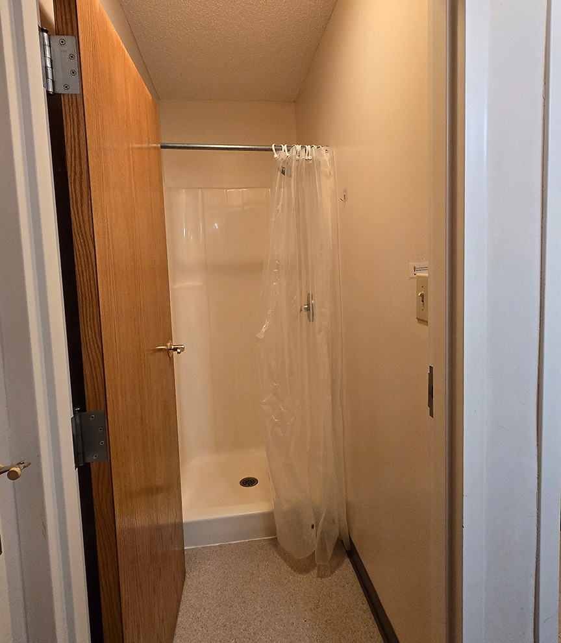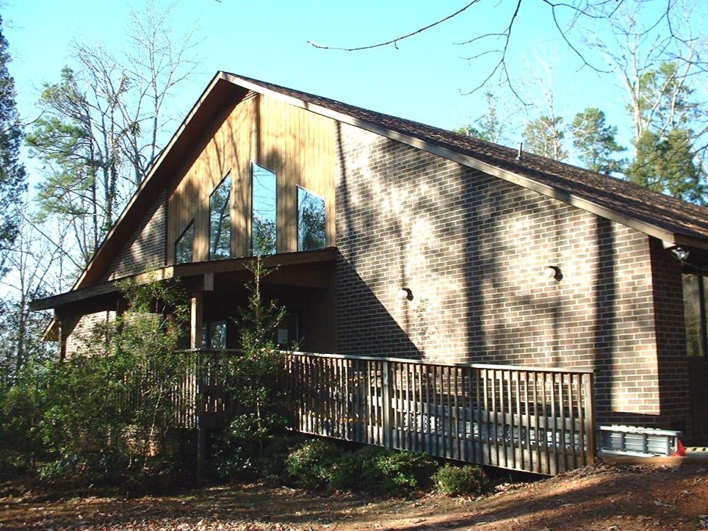Welcome to the Retreat House!
Upon arrival, you will find yourself in a spacious building adorned with high ceilings. This inviting space includes:
- A stone fireplace
- A comfortable lounge area
- Dining and meeting facilities
- A well-equipped kitchen for preparing your own meals (or you can contract with our food service)
- A loft meeting area
- Eight motel-style rooms
The large windows in both the main room and the loft provide stunning views of the beautiful woodlands that envelop the building.
Sleeping Rooms
Each sleeping room features a queen-sized bed, a bunk bed, sink, private bathroom & shower, desk, closet space, and a chest of drawers.
Maximum Occupancy:
Utilizing All Beds, Including Top & Bottom Bunks
Total Individuals: 24
Utilizing All Beds, Bottom Bunks Only
Total Individuals: 16
Please take a look at the floor plan to better understand the layout and how the beds are arranged.
Outdoor Facilities
include a spacious deck for devotional or conversation space, a nearby campfire circle, gazebo, two outdoor chapels, volleyball and basketball courts, and nearby access to the pond.
Note:
Rooms are equipped with pillows and blanket for each bed. You must bring your own linens*, pillow cases, towels, soaps, and personal effects.
*You may also purchase our linen service for an additional fee. Linen service provides you, upon arrival, with one set of sheets, pillow case, bath towel, hand towel, and washcloth for your stay.
